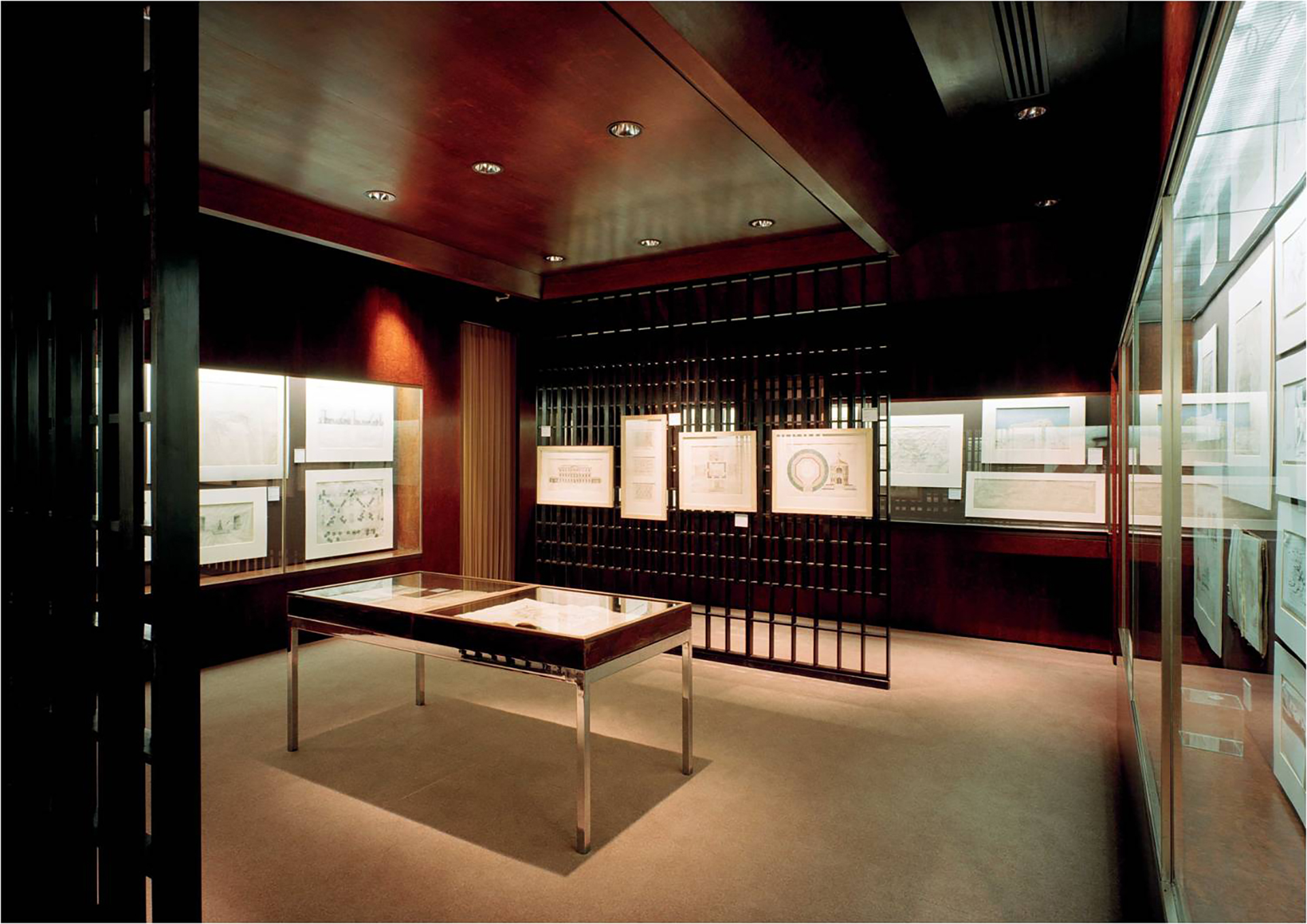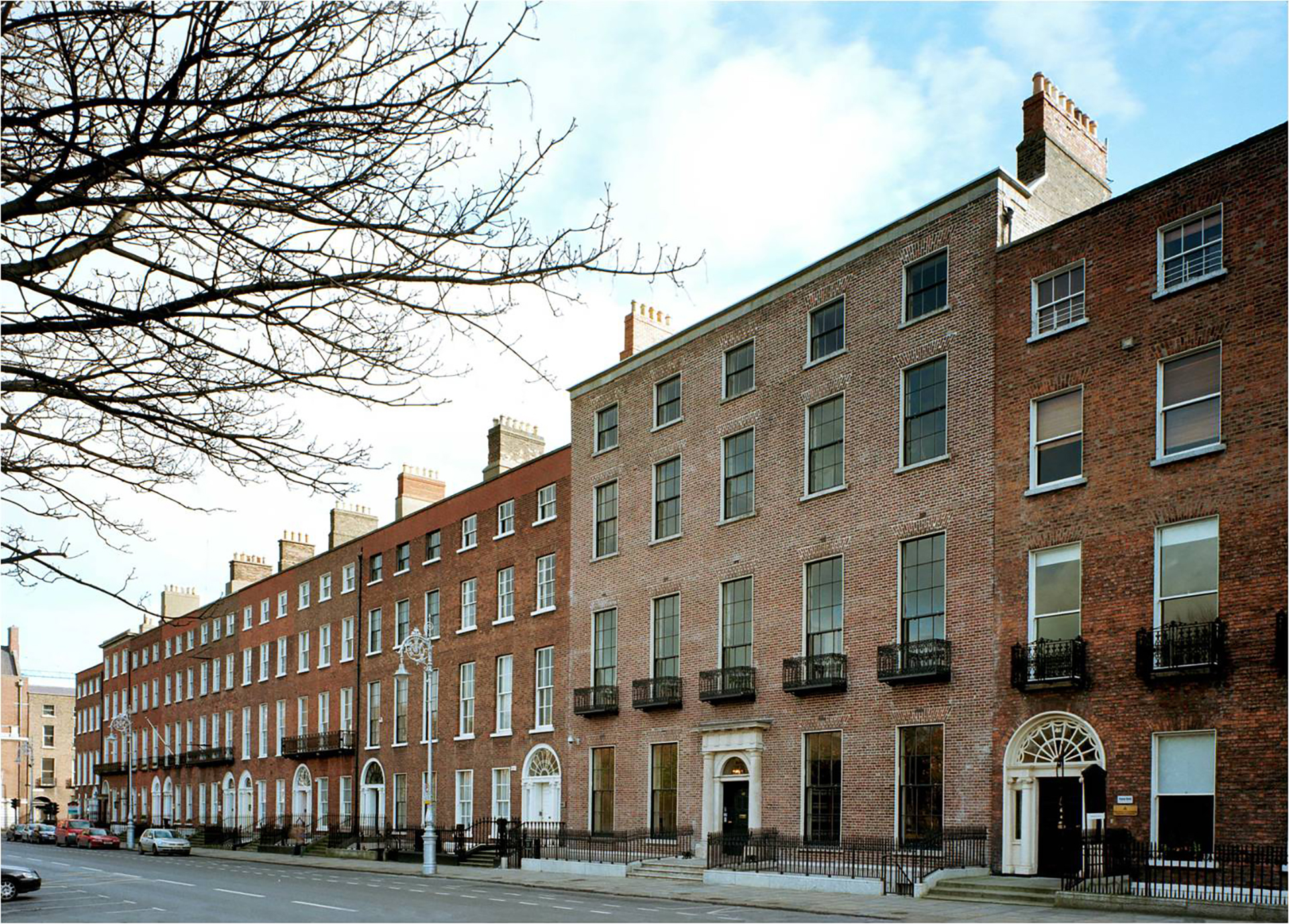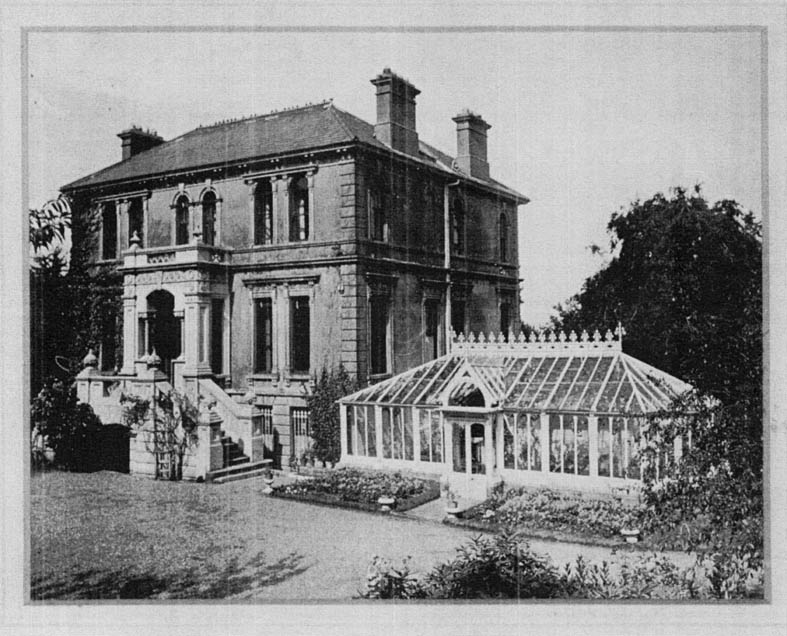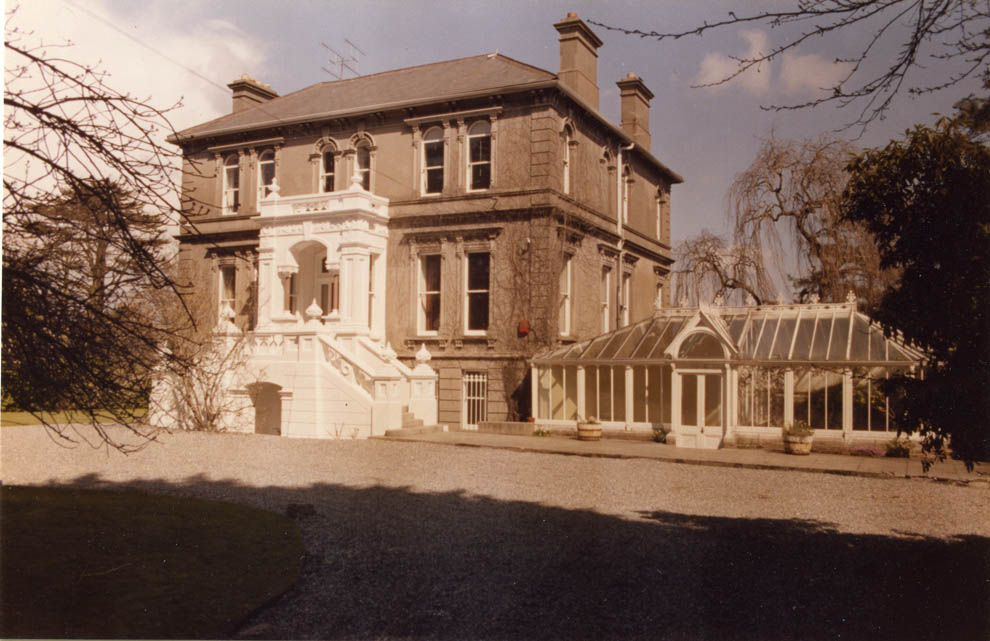The opening of the Architectural Association of Ireland Awards on 27th May last marked an important milestone in improved options for exhibitions in the Irish Architectural Archive. In March of this year the Archive installed a new picture hanging system in two of our first floor rooms, the Rachel McRory Meeting Room and the Model Room. Until now, it was not possible to have temporary exhibitions in these spaces as attaching objects to the walls with hooks or nails would have interfered with the historic panelling in the rooms. The walls would have had to be repaired and repainted on a regular basis, something which would have been neither desirable nor affordable.
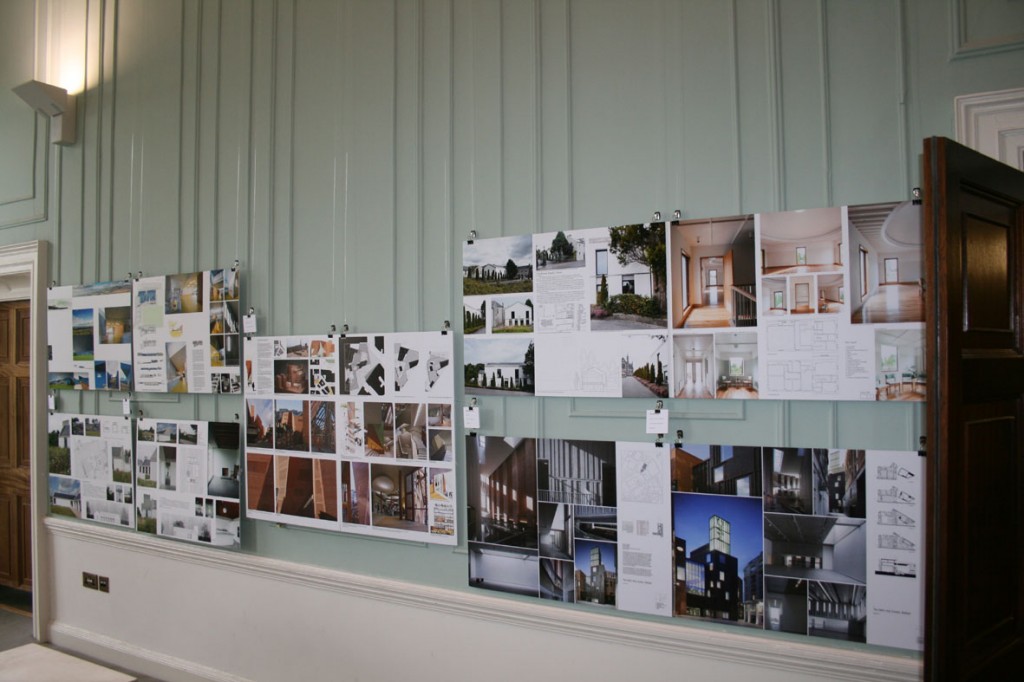
A number of considerations needed to be taken into account when the decision was taken to install the hanging system. First and foremost, the system had to allow for the maximum number of hanging options. Secondly, it was a requirement that the system have a minimal impact on the historic interiors of No. 45 Merrion Square. Given the rooms are over 5m in height, the system needed to have a low visual impact in the rooms. And finally, the system had to be straightforward for Archive staff and other exhibition installers to use.
The system chosen consists of a narrow high-level rail installed just below the decorative plasterwork frieze. As it is only 1cm deep and installed 4.5m above floor level, the rail is barely noticeable, especially when not in use. From the rail, long transparent cables are suspended. Attached to the cables are secure hooks from which objects can be hung. The transparency of the cables allows them to ‘disappear’ against the walls, minimising the impact on the architectural features of both rooms.
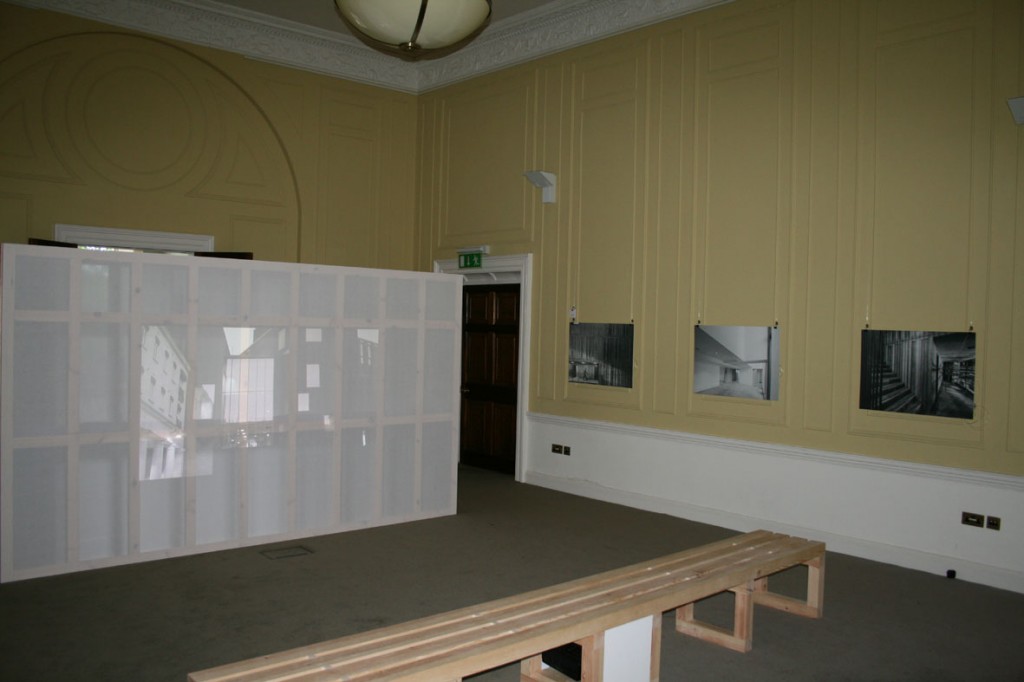
One final piece of equipment was needed to complete the system, a tall ladder with a working platform to allow for the attaching of the cable to the hanging rail.
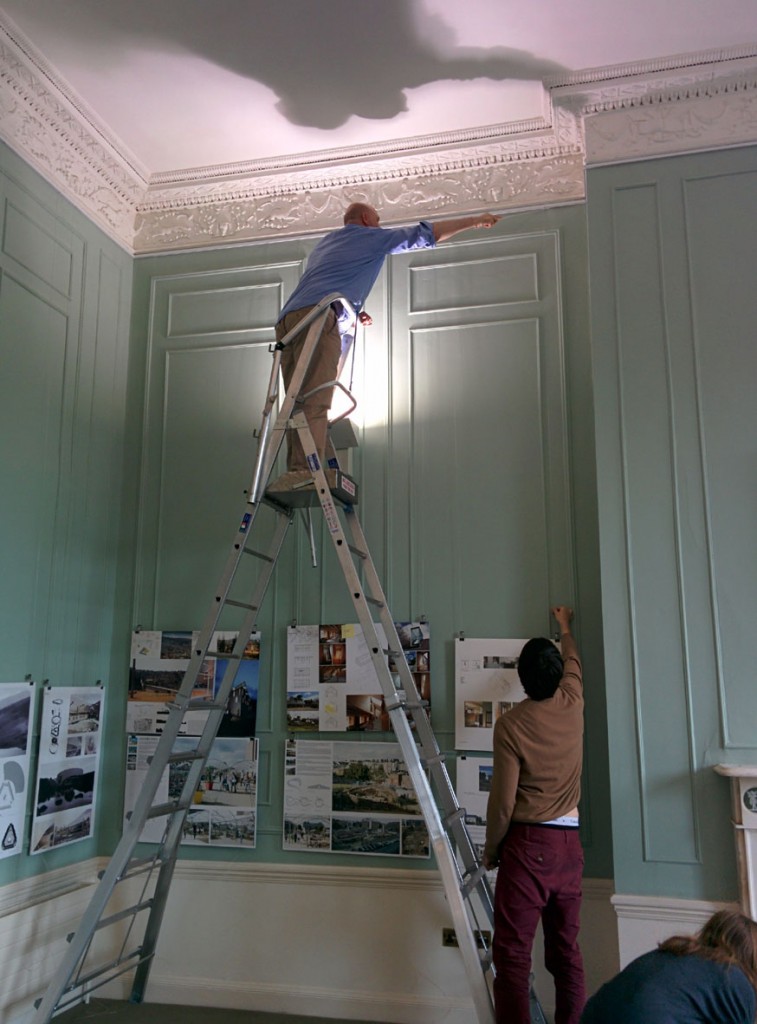
It is intended that these first floor spaces will feature regular exhibitions of material from the Archive’s photographic collections, while exhibitions of original drawings and documents will remain in the Architecture Gallery on the ground floor. It is also hoped that the flexible new hanging system will encourage more outside use of the rooms for events and exhibitions, providing opportunities for the Archive to generate much needed revenue. Enquiries about the use of the rooms can be sent to slincoln@iarc.ie.
Simon Lincoln,
Outreach and Exhibitions Officer,
IAA.
