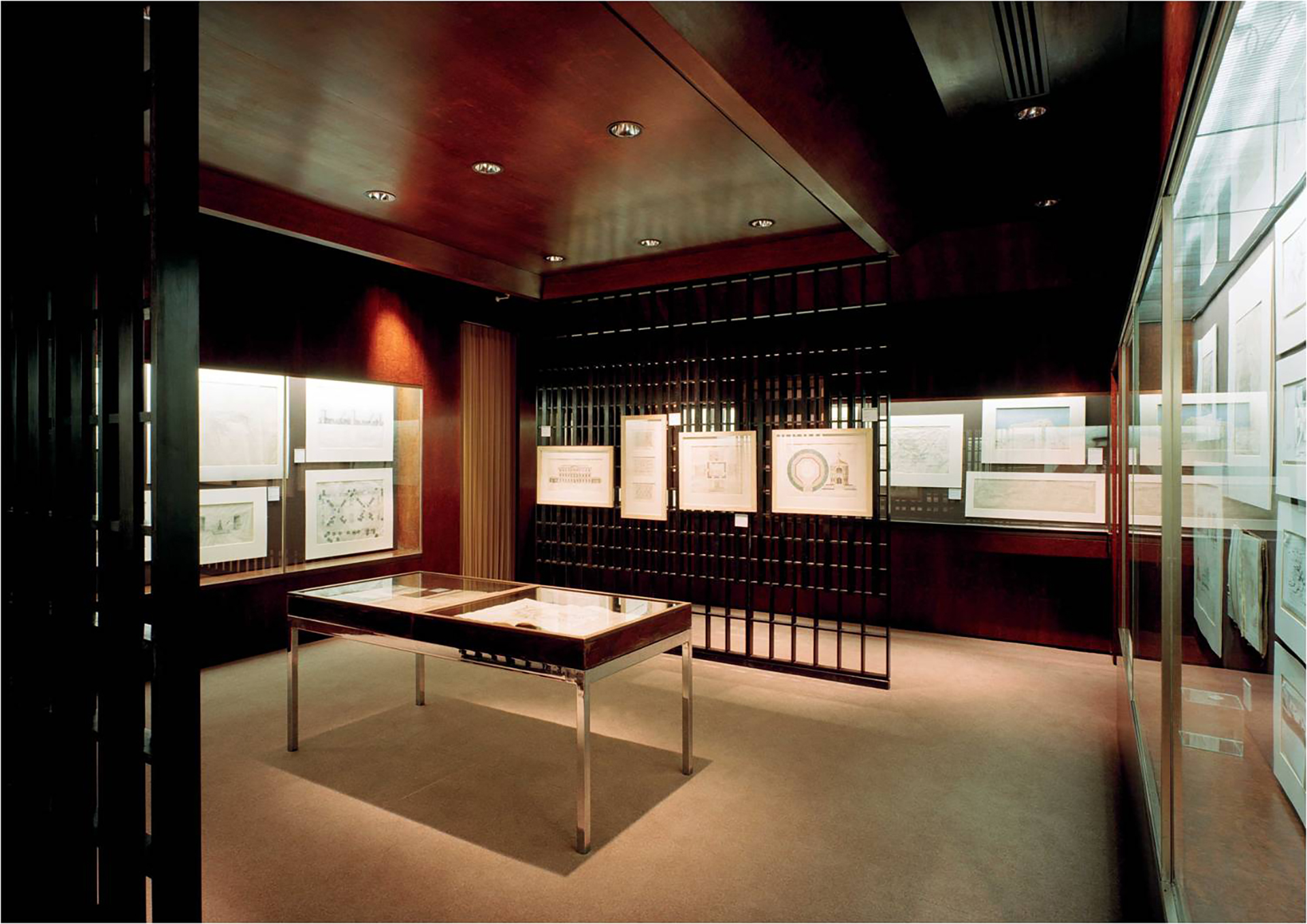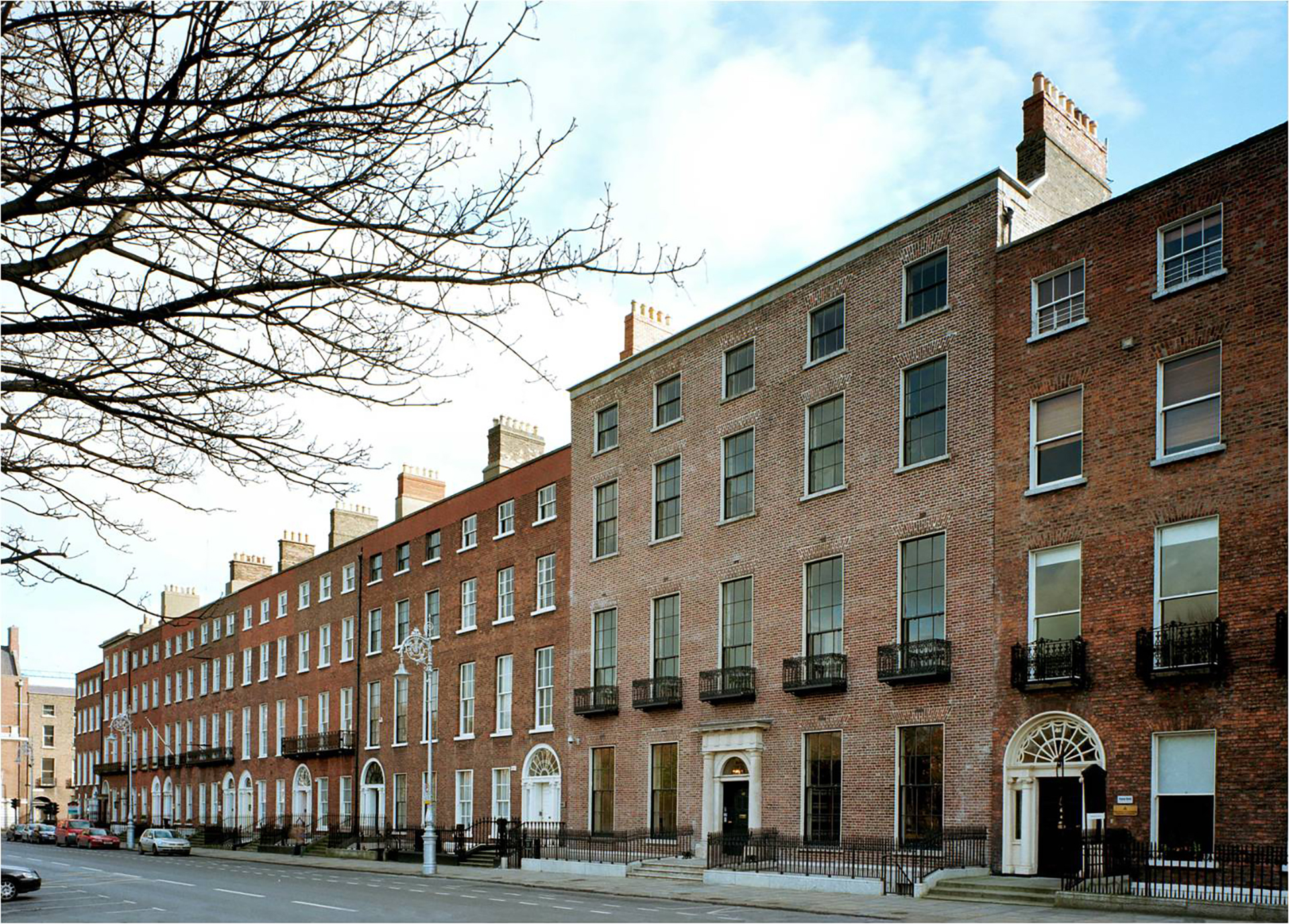March to June 2007
Michael Stapleton (1747-1801) was the most skilled stuccodor working in the neoclassical or ‘Adam’ style that dominated Dublin interior decoration in the final decades of the eighteenth century. Although the astonishing quality and variety of Dublin’s eighteenth-century decorative plasterwork has long been celebrated, this is the first time Stapleton’s drawings, preserved in the National Library, have been given an independent exhibition. Stapleton’s importance was first recognised in modern times by C.P. Curran in an seminal article in Studies (Sept. 1939), while the importance and value of the drawings collection was first addressed in an MA thesis at University College Dublin by Eugenie Carr in 1985. This exhibition coincides with the publication by Churchill House Press of Conor Lucey’s new study of Stapleton’s work.
The Stapleton collection is the sole surviving example of its kind from an Irish craftsmen of the period and includes finely executed designs in ink and watercolour, together with working drawings in pencil. Related sketches and finished drawings reveal the design process at work, while others include evocative marginalia that afford a glimpse into the day-to-day workings of a plasterer’s workshop of the period. The original drawings housed in the National Library were once complemented in Stapleton’s own offices by a large body of engraved source material much of which is now in the C.P. Curran Collection in the Irish Architectural Archive.
Conor Lucey’s study of Stapleton’s career presents new research drawn from a broad range of sources and examines the collection of designs within the broader context of neoclassical stuccowork in Dublin, considering it as evidence for the late eighteenth-century plastering trade in general. Working outside of the established guilds, by virtue of his Catholic faith, Stapleton created one of the most successful decorating and house-building practices in Dublin of the period and designs for many of the city’s most notable late eighteenth-century interiors are included here, including studies for Belvedere House and Powerscourt House. Over the years Stapleton’s name has been erroneously attached to many Irish interiors with which he had no involvement. This important publication attempts to define more closely the nature of his decorative neoclassicism, and establish his oeuvre more accurately. More generally, its offers a fascinating account of the many forces at play in how the Irish Georgian interior was created.
The exhibition is arranged in four sections which examine various aspects of late eighteenth-century house-decorating practice: finely-executed presentation or ‘client’ drawings; the prevailing currency of published designs as source material for the practising stuccodor; annotated working drawings; and designs for townhouses and speculative decorative schemes.
Frieze design

Stapleton Collection, National Library of Ireland (AD 2318)
Ink and grey wash.
Finely executed large-scale design for a frieze, apparently derived from a successful combination of decorative elements featured in Plate XXVII of William Pain’s The Builder’s Golden Rule (London 1781). The execution of designs to full scale is analogous to the architect Isaac Ware’s recommendation that plasterers should ‘mark the outline of the ceiling upon a large scale’. A version of this design is executed in the rear bow-shaped ground floor room at No.43 North Great George’s Street, built by the Rt Hon Henry Theophilus Clements from 1786.
Ceiling design

Stapleton Collection, National Library of Ireland (AD 2355)
Ink and coloured washes.
Volumes of architectural designs, including Robert and James Adam’s Works in Architecture (Vols. I and II, London 1773 and 1778 respectively) and the numerous pattern books of the period such as Michelangelo Pergolesi’s New Book of Ornaments (London 1777) and George Richardson’s A Book of Ceilings (London 1776), provided direct access to the fashionable neoclassical style. This design is based largely on Plate XX of Richardson’s A Book of Ceilings (see opposite), with variegated coloured grounds. The main circular form of this composition is very close to the executed plasterwork on the ceilings of the Music Room at Lucan House, Co Dublin (c1776), and the drawing room at Ardress, Co Armagh (c1783).
Design for a pair of houses

Stapleton Collection, National Library of Ireland (AD 2358)
Ink, pencil and coloured washes.
This elevation of two adjoining houses, with doorcases featuring console brackets and lion heads, is very similar to the original facades (now altered) of Nos. 3 and 4 Harcourt Street, built by Stapleton from 1786. In Dublin during the period, tradesmen often listed two complementary trades, like builder and carpenter or builder and slater. Michael Stapleton, listed in the Dublin Directory throughout his career as a plasterer, is often described as ‘Master Builder’ on building leases from 1785 and ‘Builder’ in his will dated 1801.
Designs for doorcases

Stapleton Collection, National Library of Ireland (AD 2367)
Ink with grey and Indian ink washes
These doorcase designs, featuring engaged Ionic columns, fluted friezes, plaster archivolts and Adamesque fanlights, are typical of Dublin townhouses built in the last decades of the eighteenth-century. In 1780 Joseph Lowe ‘from the Patent Metal Sash Manufactory, London’ advertised the sale of ‘all Manner of Sky-Lights, Fan-Lights, Sashes for Windows or Doors’ made to his own patterns as well as the designs of others, from his premises in No.4 Anglesea Street.
Ceiling design

Ink and grey wash.
An elegant ceiling design in half-plan form and drawn to a scale of 3/4” to a foot. Neoclassical compositions are characterized by strongly delineated geometrical forms such as circles, squares and octagons, considered by the influential English designer George Richardson to be the ‘essential ingredients’ for classical designs. These basic forms were then enriched with ornamental details such as urns, vases, anthemion and paterae, largely adapted from antique sources and executed in shallow relief. Octagonal forms represent one of the typical features of the ceiling designs in the Stapleton collection as a whole. An attenuated version of this particular composition is executed in the small first-floor front room at No.18 Parnell Square.
Stapleton Collection, National Library of Ireland (AD 2220)
This exhibition of drawings from the National Library’s Stapleton Collection is an historic event for the Irish Architectural Archive. It is the first loan exhibition from a public collection to be shown in the Exhibition Gallery in the Archive’s new home in 45 Merrion Square. It is also the first co-operative venture of this type between the Archive and one of the National Cultural Institutions. We are therefore both honoured and delighted that the exhibition is taking place, and thank the National Library for its co-operation. Michael Webb, Chairman, Irish Architectural Archive
Decorating the Georgian Interior, Selected drawings from the Stapleton Collection represents an important opportunity to view the work of Michael Stapleton. Many of the drawings on show have not been exhibited before. On behalf of the National Library of Ireland I would like to thank the Irish Architectural Archive for hosting this exhibition of highlights from one the Library’s most important architectural collections. Both organisations share a common aim of increasing public awareness and access to our cultural heritage. Decorating the Georgian Interior is the first, and very welcome opportunity to work with the Archive to achieve this goal. Aongus Ó hAonghusa, Director, National Library of Ireland



