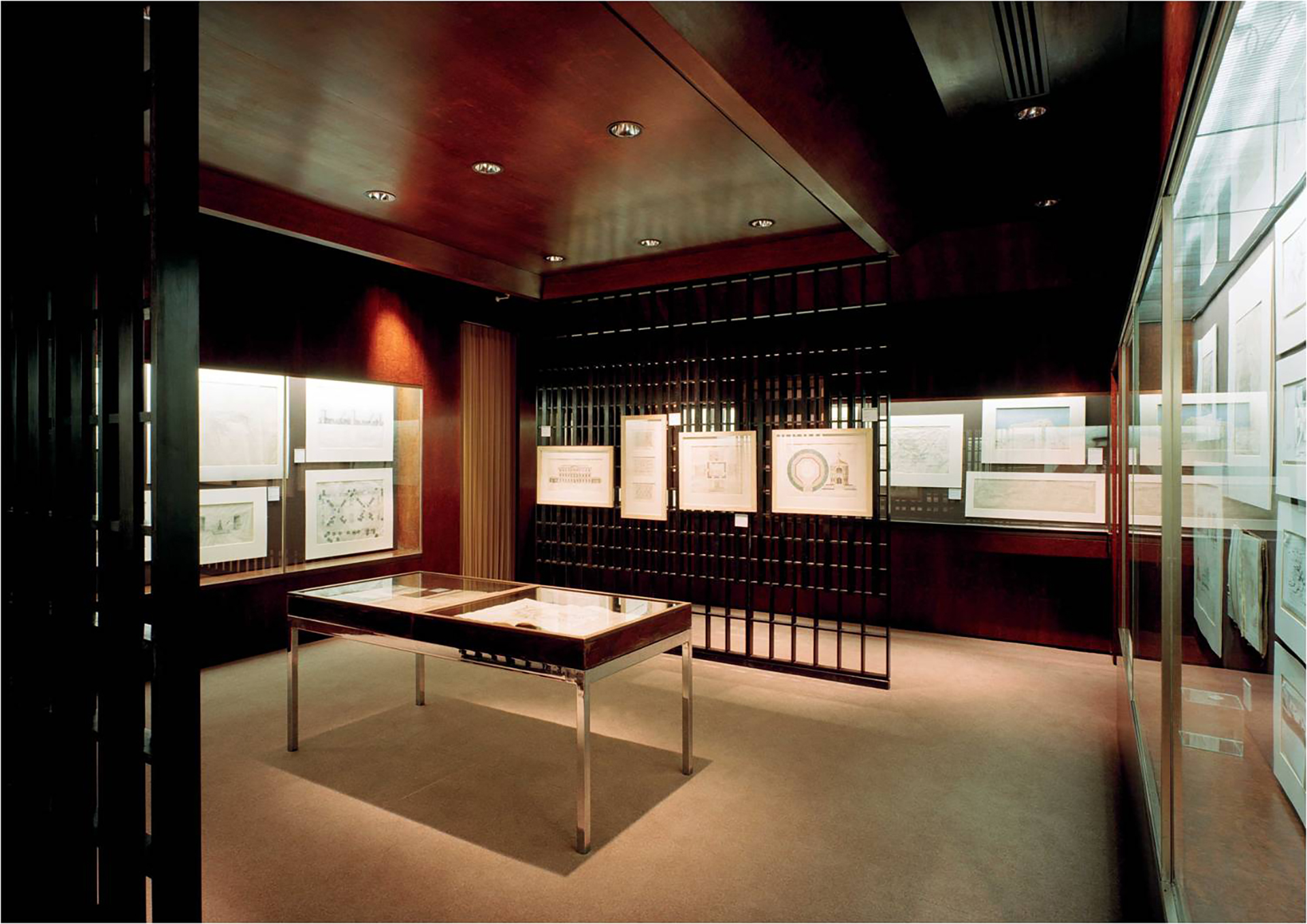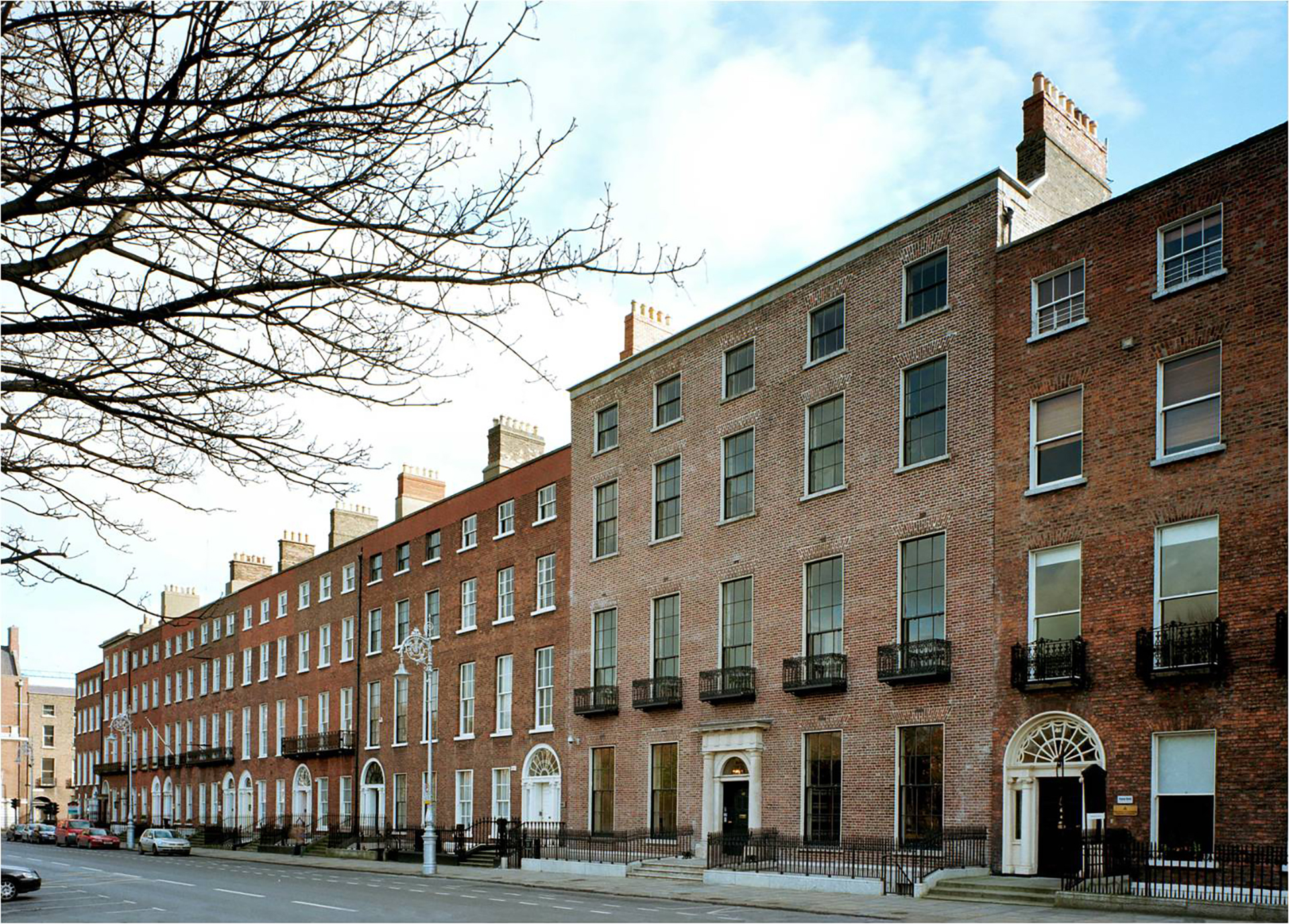Read the latest IAA blog: ‘An experiment in sustainable architecture’ by Colum O’Riordan.
Category: Uncategorized
Latest blog
Anne Henderson introduces the IAA’s wonderful rooms, available for hire for any occasion. Read more here.
A small but charming Place
The Irish Architectural Archive is incredibly fortunate to be able to constantly grow its holdings through the generosity of donors. To date, some 3,090 donations are recorded in our Accessions Register. These can come in the form of the entire office archive of an architectural practice with tens of thousands of drawings and related documents, or they can be a single item – a book, pamphlet, photograph, document or drawing.
Late last year, the Archive was contacted by Kate Gunn, Newbury, England, who asked if we might accept a donation of ‘a small framed (rather charming) old pen and ink drawing’ in memory of her father, the historian Arnold Taylor. Naturally we responded that we would be delighted to accept such a donation. The drawing was passed by Kate to a good friend of the Archive, an Irish lawyer living in London, and he brought it to 45 Merrion Square earlier this month.
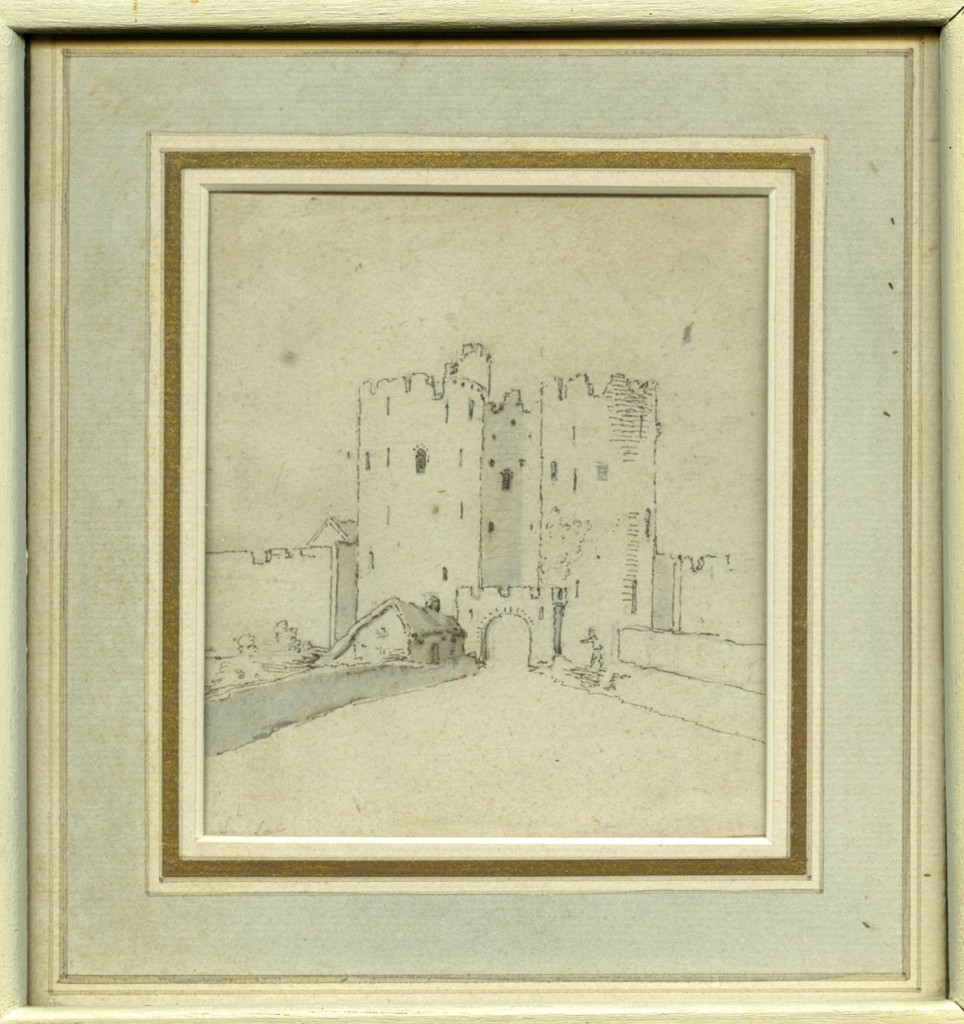
The drawing is indeed small – it measures just 18cm by 19cm in its frame – and it is charming. A view of St Laurence’s Gate, Drogheda by the English painter and antiquarian Francis Place (1647-1728), it dates to 1698, making it one of the earliest known views of what Harold Leask called the finest surviving barbican in Ireland (Irish Castles and Castellated Houses, Harold Leask, Dublin, 1941, p. 21). Place landed in Drogheda in 1698, which is presumably when he produced this drawing, perhaps while making observations for his panoramic view of the town. He travelled on to Dublin and Kilkenny before leaving Ireland via the port of Waterford in 1699.
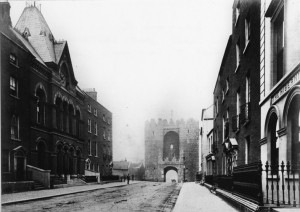
While most early views of St Laurence’s Gate, whether engravings or photographs, show the west or interior (town) elevation, this drawing shows the east or exterior side of the barbican. It has been said of Place that ‘his views are not only topographically accurate but have a clarity of vision which is not found again until the late eighteenth century’ (The Painters of Ireland c.1660-1920, Anne Crookshank and the Knight of Glin, London, 1978, p. 53). A comparison of the drawing with a 1959 photograph of the structure from the AA Collection in the Archive bears out just how accurate Place has been. Worth noting in particular are the positions of the windows and loops in the two towers.
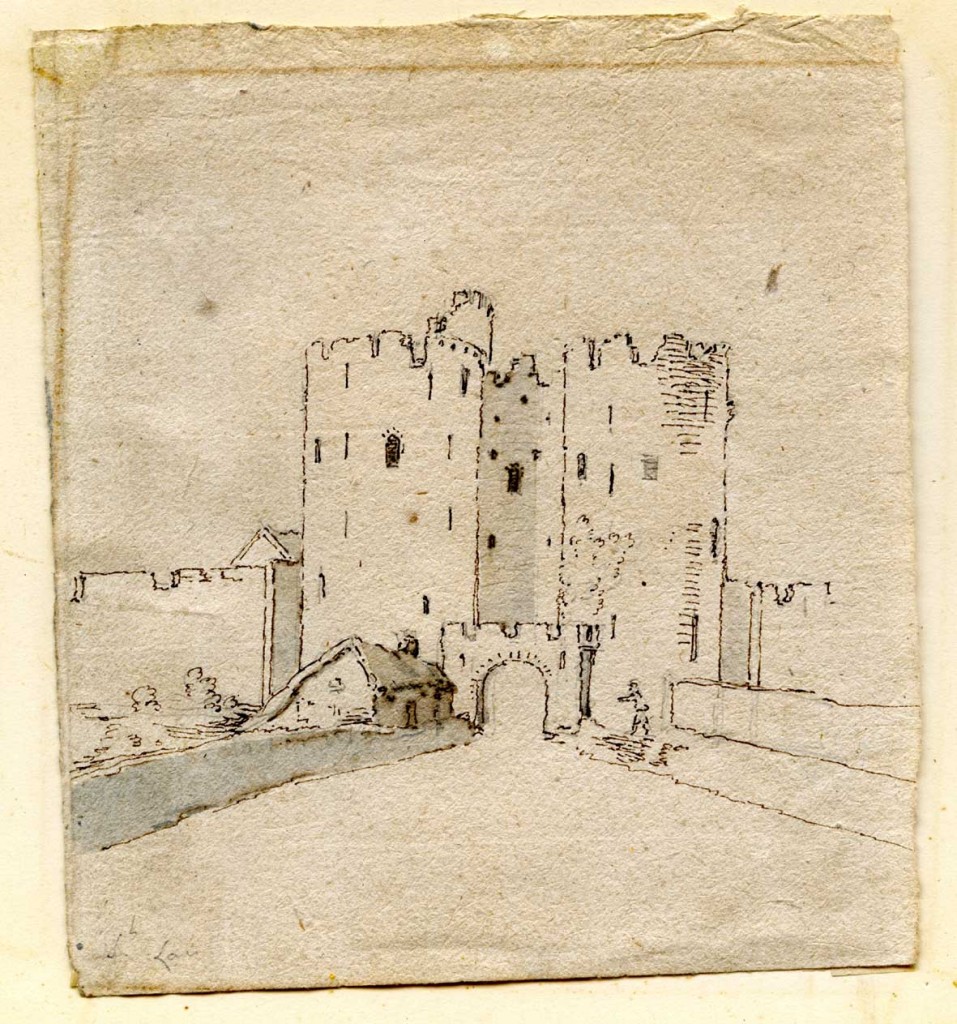
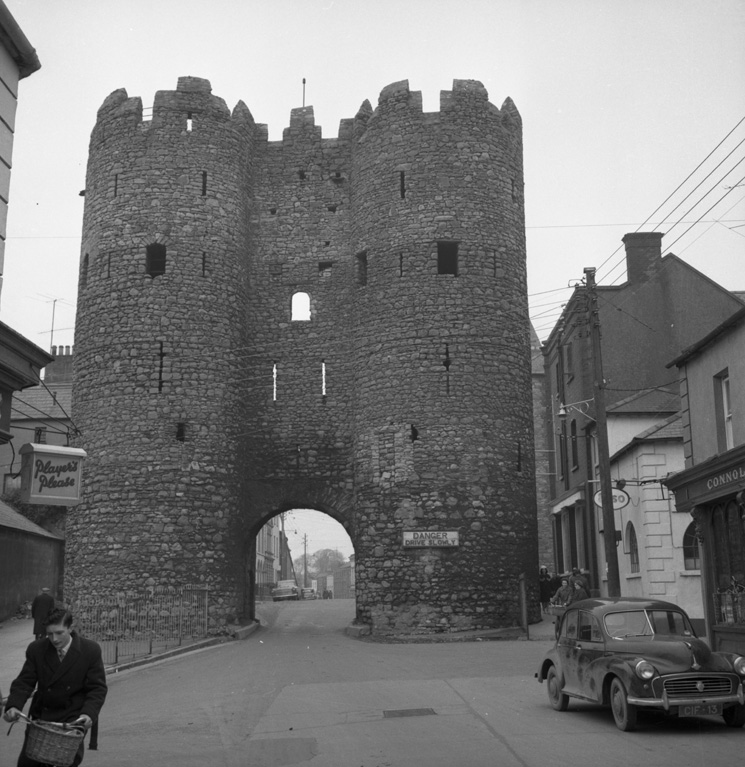
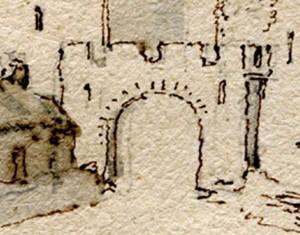
Given this accuracy, the recording in this drawing of elements of the building no longer extant is particularly valuable. The crenulated gate structure at the base is gone, as are flanking walls. There is also a strong indication that the tower on the left may in fact have been taller than it is now, interesting given that the barbican, even in its present sate, is considered extremely tall for its type.
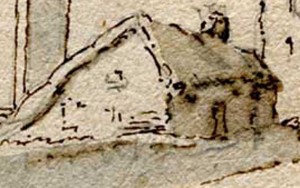
The thatched cottage to the left of the gate, an example of a vernacular structure whose external form remained unchanged for centuries, might be considered characteristic of Place; he included a similar cottage in his view of Granagh Castle, Co. Kilkenny. Perhaps the only oddity in the drawing is the somewhat out-of-scale figure to the right of the gate.
Not all donations to the Archive are as old as this drawing, not all are by as talented an artist as Francis Place, not all depict an outstanding building such as St Laurence’s Gate. But each is valuable in its own way; each is important. And each is accessible in the Reading Room in 45 Merrion Square to anyone who wishes to visit, peruse the catalogues and explore the Archive’s ever increasing holdings.
With thanks to Kate Gunn and John Taylor for donating the Frances Place drawing of St Laurence’s Gate, Drogheda, to the Irish Architectural Archive in memory of their father Arnold Taylor.
Colum O’Riordan,
General Manager,
IAA,
April 2014
New Blog
The latest Archive Blog is now online. Dr Eve McAulay investigates some of the unidentified images from the Archive’s holdings and looks at methods available to reunite these images with their lost identities.
Derry Exhibition
Marks of Time – an exhibition of watercolours of Derry by Manus Deery – continues in the IAA Architecture Gallery until the end of February.
IAA Temporary Closure
As a cost saving measure, the Irish Architectural Archive has been forced to close temporarily.
The Archive Reading Room, Architecture Gallery and office closed at 5 pm on Friday 28 June 2013.
The Archive office will reopen on Monday 2 September.
The Archive Reading Room and Architecture Gallery will reopen at 10 am on Tuesday 3 September 2013.
As all staff have been made temporarily redundant, no Archive services can be provided over this closure period. The Archive deeply regrets any inconvenience this may cause.
Minister Deenihan advertises for board members for the IAA and other cultural bodies
The Minister for Arts, Heritage and the Gaeltacht is seeking expressions of interest from suitably qualified and experienced persons for appointment in a non-executive capacity to the board of the Irish Architectural Archive to fill vacancies that may arise over the coming 12 months. For more see http://www.iarc.ie/wp-content/uploads/2013/06/Advert-Board-vacancies-May2013-Final-2.pdf
Noel Moffett and Berlin Palace Exhibitions
The Irish Architectural Archive reading room is open again after the Christmas break. Our Noel Moffett Centenary Exhibition continues in the Architecture Gallery (http://www.iarc.ie/exhibitions) and the accompanying lecture series starts on Tuesday 22 Jan (http://www.iarc.ie/wp-content/uploads/2012/12/Moffett_Lecture_Series.pdf). Later this month we will be presenting an exhibition on the proposed reinstatement of the Berlin Palace by the Humboldt Forum Berlin; this will also be accompanied by a lecture series and a panel discussion on Friday 18 January in the Edmund Burke Theatre, TCD, on the topic ‘Reconstructing lost buildings: the Berlin Palace as a model for Ireland?’ (see http://www.iarc.ie/wp-content/uploads/2013/01/Berlin-Palace-Panel-Discussion.pdf). Admission is free.
Christmas Opening Times at the IAA
The Irish Architectural Archive Architecture Gallery and Reading Room are open from 10 am to 5 pm, Tuesdays to Fridays. The Architecture Gallery and Reading Room will close at 5 pm on Thursday 20 December 2012 and reopen at 10 am on Wednesday 2 January 2013.
The Archive would like to wish all its readers, supporters and friends a very happy Christmas and a prosperous New Year.
DoCoMoMo Ideas Competition
DoCoMoMo Ireland presents Central Bank in the 21st Century: an open design competition to develop ideas for what the building might become.
The architectural ideas competition seeks to generate discussion among designers and decision-makers about the future of the Central Bank building. The competition is open to all and offers a prize fund of €1500. The competition opens on 1st December 2012 – registration is via www.docomomo.ie. Submission of entries is 1st March 2013. The assessors are drawn from strategic planning, architecture, culture, architectural history and current affairs backgrounds.
